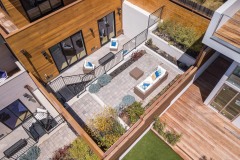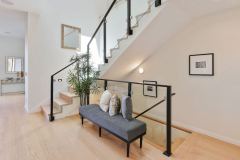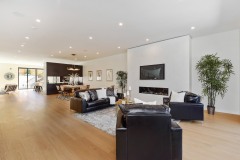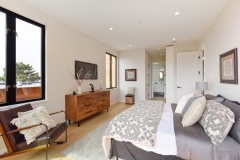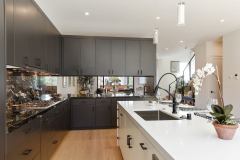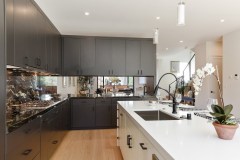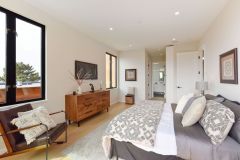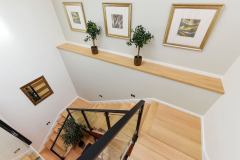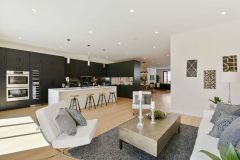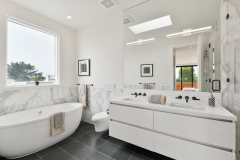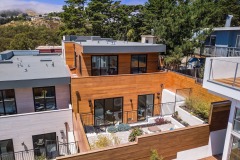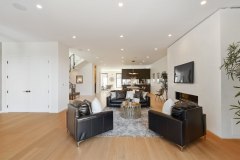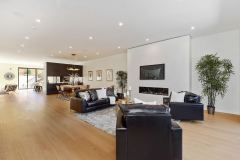We purchased the home from a family and reconfigured the entire interior layout. To do this, we partnered with Troy Kashanipour Architecture and Senalee Kapelevich Interior Design, to make it a 4 bedroom 3.5 baths that includes a media room, gym & chef’s kitchen. This new custom built 4-bedroom/3.5 bath home has a beautiful open floor-plan with an expansive living area & linear fireplace. The dining area opens to a chef’s kitchen with European cabinets & a large island ideal for entertaining. It has a dramatic stairway with glass railing that leads to the top level with 4-bedrooms, two en-suite masters, a laundry room & balcony. The luxurious spa-like baths include soaking tub, floating vanities & designer tile. This grand residence has high ceilings, wide plank flooring, 2-car garage & storage.

